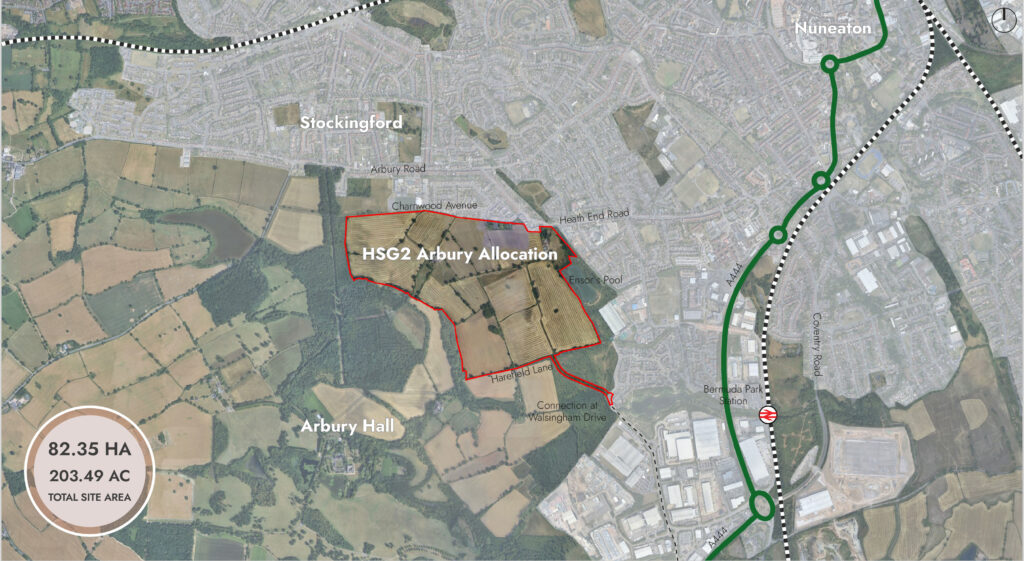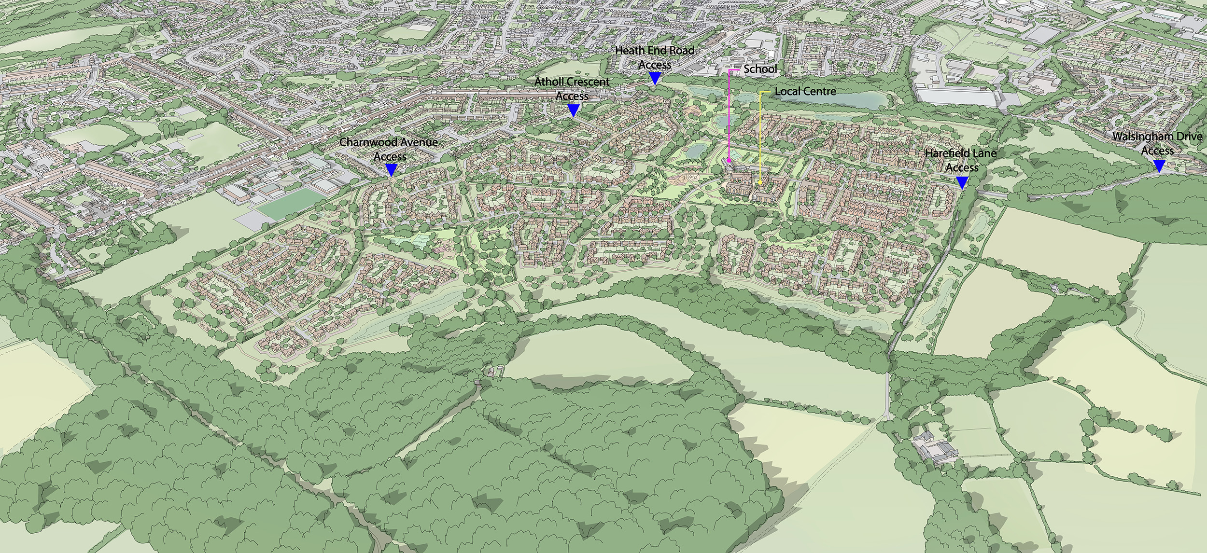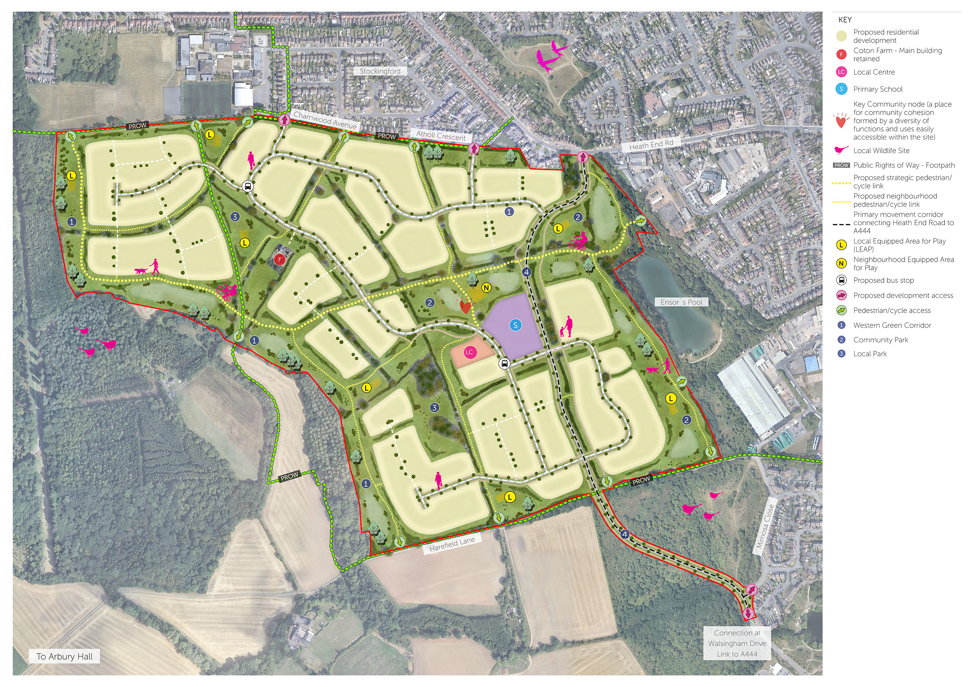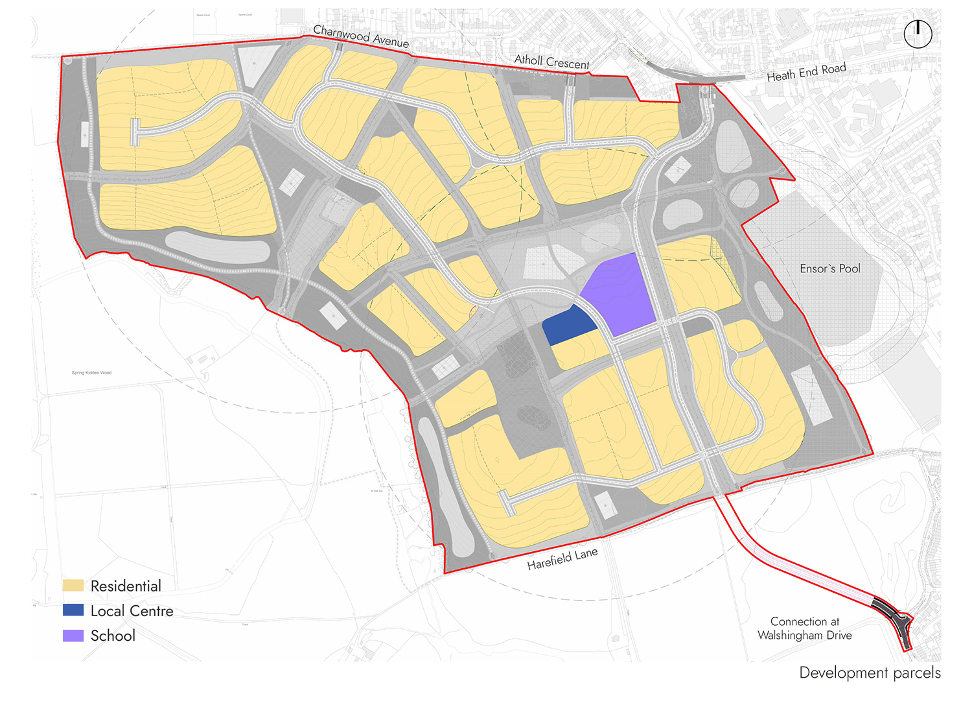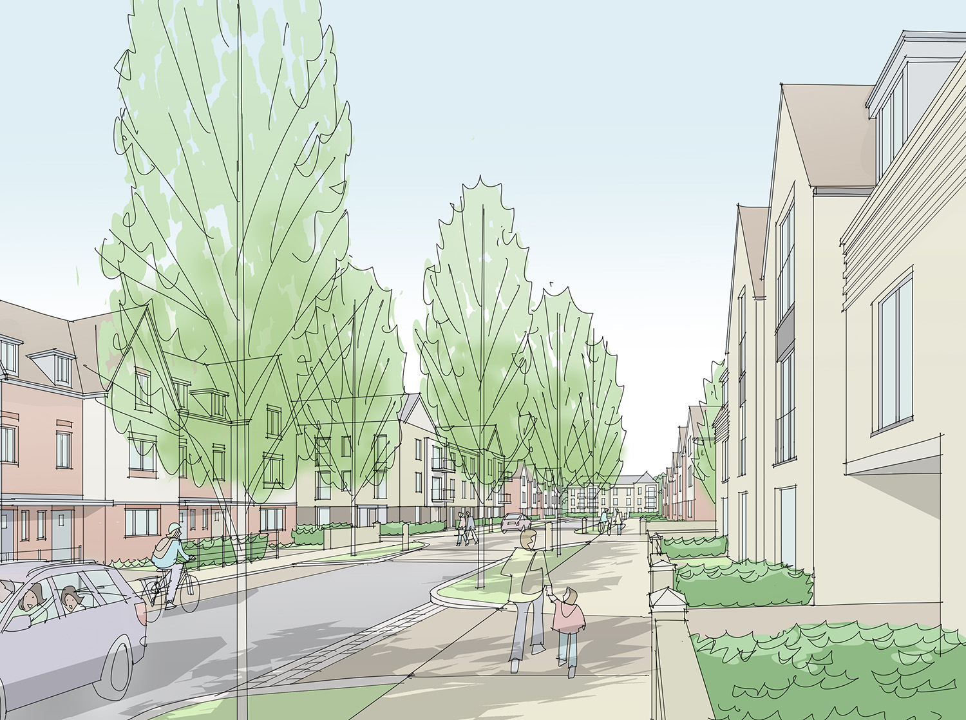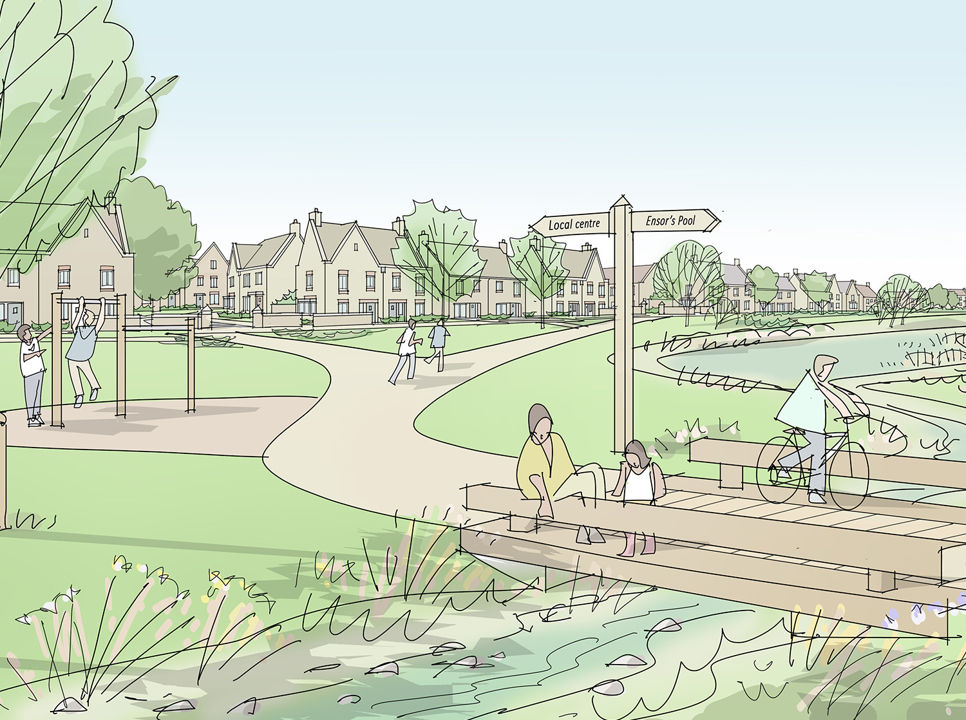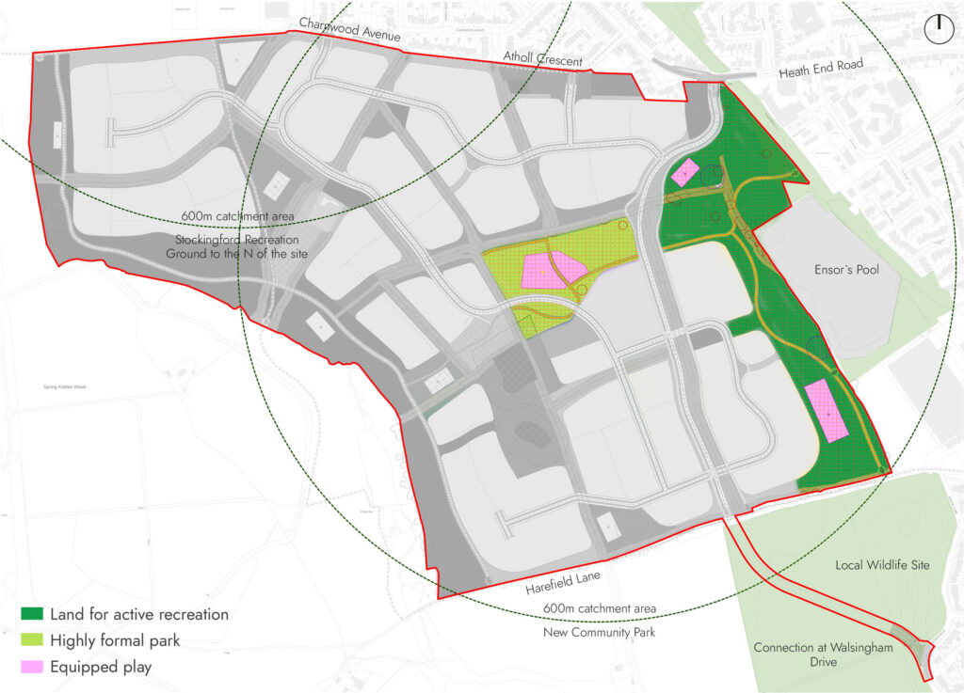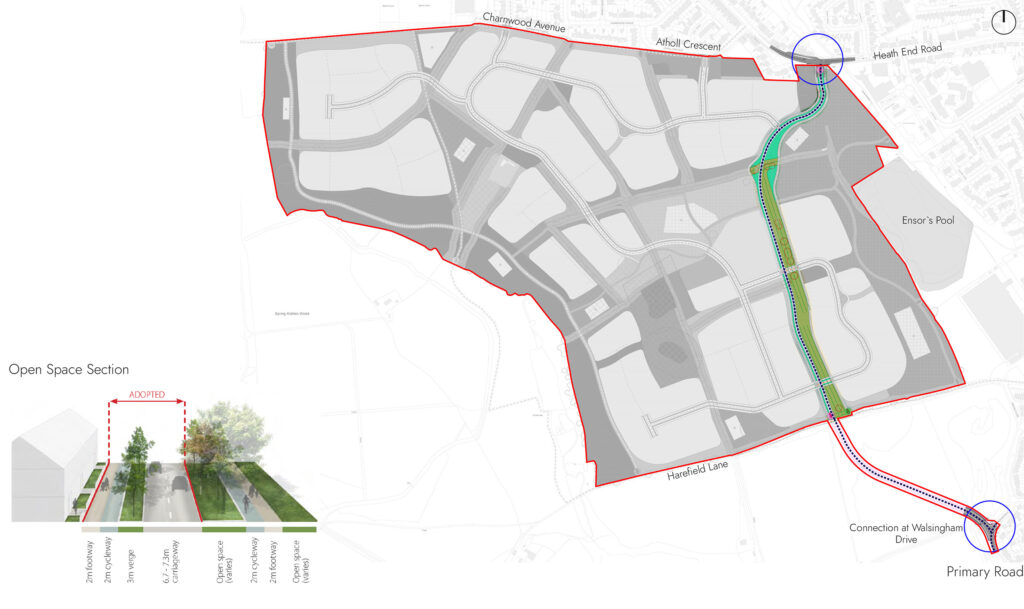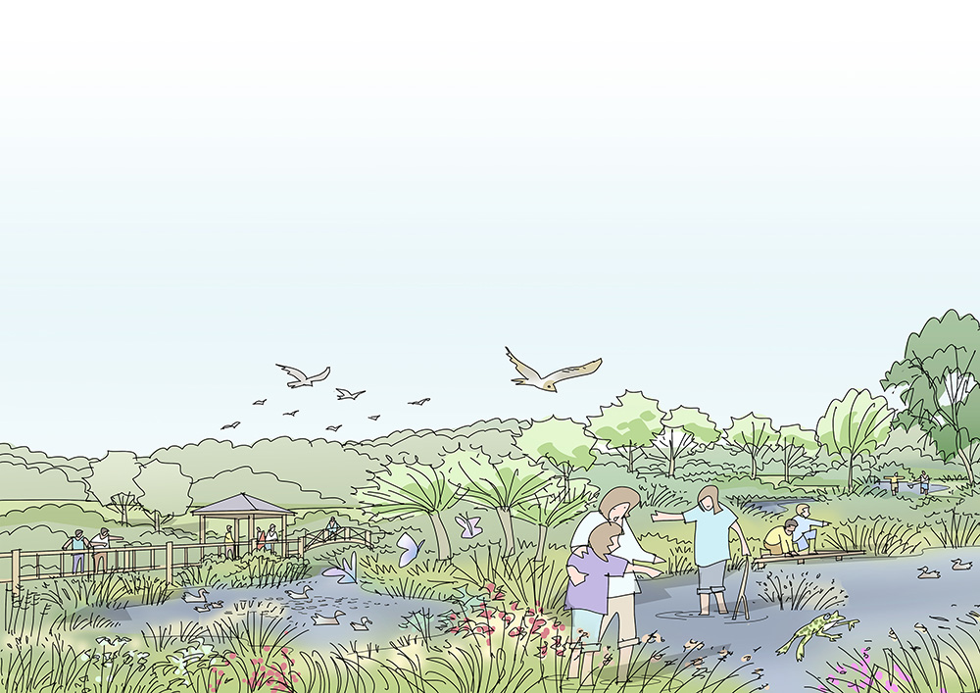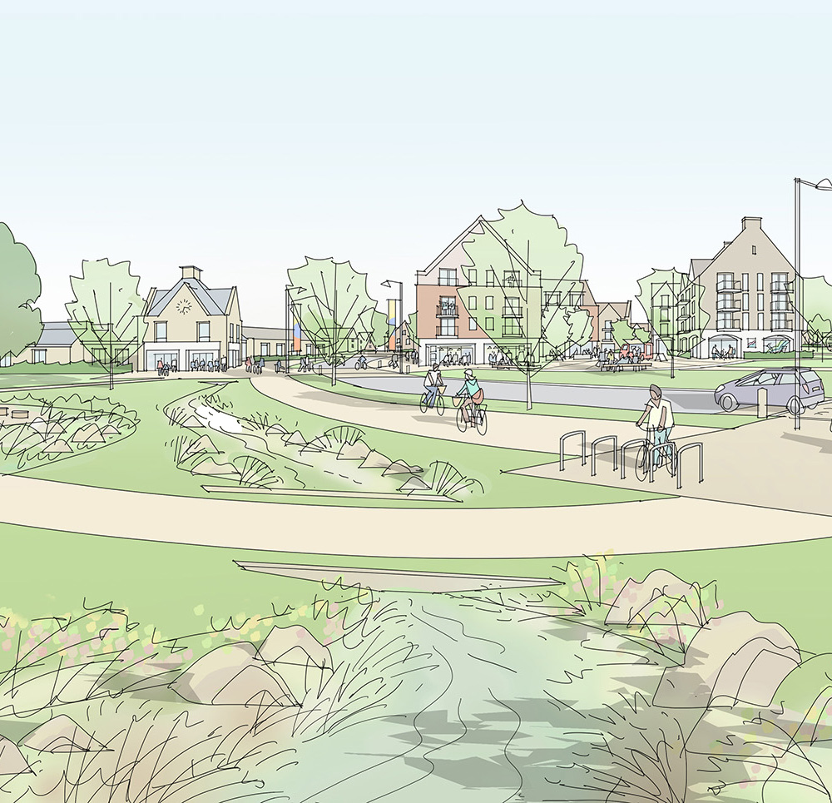
Richborough was founded in 2003 and is one of the UK’s most successful specialist land promotion businesses. Richborough supplies the commercial and housebuilding industries with consented land to accelerate the delivery of new homes and jobs.
Working in partnership with private and public sector landowners, estates, charities, trusts, dioceses and local stakeholders, Richborough promotes land via the planning system for residential, commercial and mixed-use development.
Focusing heavily on placemaking, local communities and how development can complement and enhance existing infrastructure, the Richborough land promotion model incentivises all parties to ensure that new homes and jobs will be delivered at the earliest opportunity.
